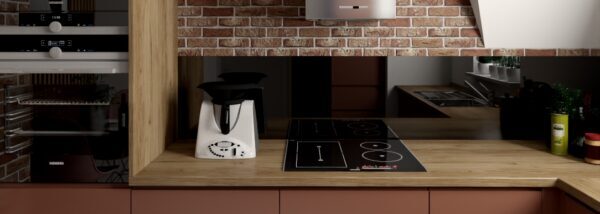W najnowszej wersji, wszystkie programy z rodziny CAD Decor, CAD Kuchnie i CAD Decor PRO zostały wyposażone w nowy moduł tworzenia i edycji dokumentacji. Narzędzie to pozwala tworzyć profesjonalne rysunki techniczne i kłady ścian. Zapewnia pełną elastyczność w doborze formy prezentacji projektu, do rysunków można dodawać wymiary, opisy a nawet obrazy. Moduł ten powstał w odpowiedzi na oczekiwanie naszych klientów którzy oprócz ściśle technicznej możliwości prezentacji projektu prosili o stworzenie platformy umożliwiającej połączenie możliwości środowiska CAD z elastycznością jaką oferują programy graficzne.
Pobierz plik dokumentacji stworzonej w trakcie filmu
| Cookie | Duration | Description |
|---|---|---|
| cookielawinfo-checbox-analytics | 11 months | This cookie is set by GDPR Cookie Consent plugin. The cookie is used to store the user consent for the cookies in the category "Analytics". |
| cookielawinfo-checbox-functional | 11 months | The cookie is set by GDPR cookie consent to record the user consent for the cookies in the category "Functional". |
| cookielawinfo-checbox-others | 11 months | This cookie is set by GDPR Cookie Consent plugin. The cookie is used to store the user consent for the cookies in the category "Other. |
| cookielawinfo-checkbox-necessary | 11 months | This cookie is set by GDPR Cookie Consent plugin. The cookies is used to store the user consent for the cookies in the category "Necessary". |
| cookielawinfo-checkbox-performance | 11 months | This cookie is set by GDPR Cookie Consent plugin. The cookie is used to store the user consent for the cookies in the category "Performance". |
| viewed_cookie_policy | 11 months | The cookie is set by the GDPR Cookie Consent plugin and is used to store whether or not user has consented to the use of cookies. It does not store any personal data. |
